Hi friends! Today, I want to share a little of what we’ve been up to the past couple of weeks. Do you remember years ago when we said one day we’d like to move our powder room out of our laundry room? Well, that day has finally come! After we had to purchase a new washer and dryer, one thing led to another and before I knew it, Josh and I were measuring and sketching out design plans for the relocation of our powder room and a new designed laundry room and walk-in pantry combo. Much like the book, If You Give A Mouse A Cookie, this project just took off! We haven’t done a project of this scale in quite a while, so it’s been nice to dust off our tool and get to work again.
Let’s start at the beginning –
Not too long after we started renovating our home in 2015 we found the original blue prints for our house in the basement. Looking over the plans, we noticed that the powder room was originally supposed to be at the back of the family room, across from the basement door, creating a small hallway leading to the kitchen. Instead, it’s in our laundry room off of the breakfast nook. We’re thinking the original owners decided last minute to combine the laundry and powder room into one space. We personally have not loved having the two combined. We did redo the space early on. Here’s the room the day we bought the house –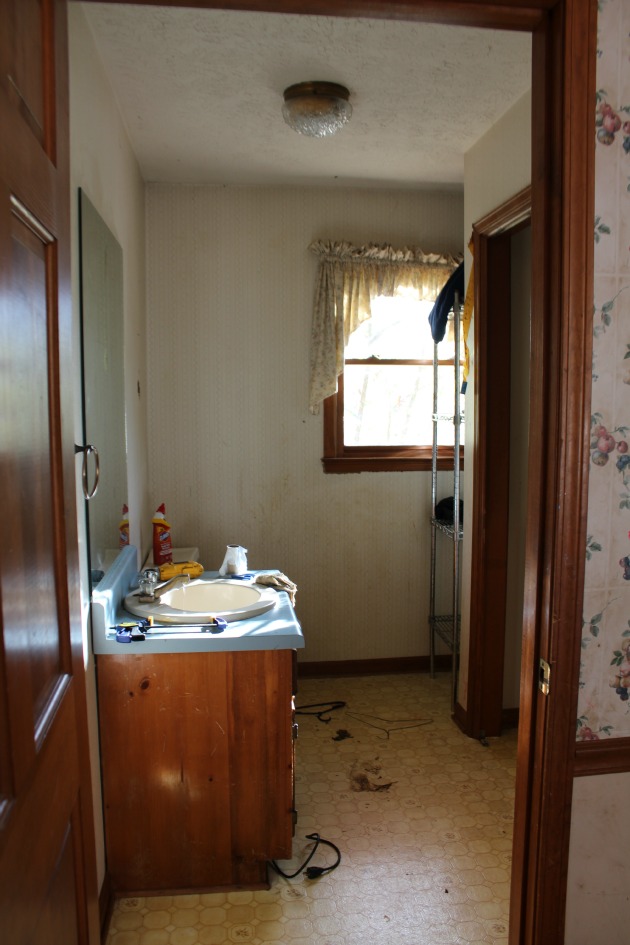
Here it is after we did a little renovating –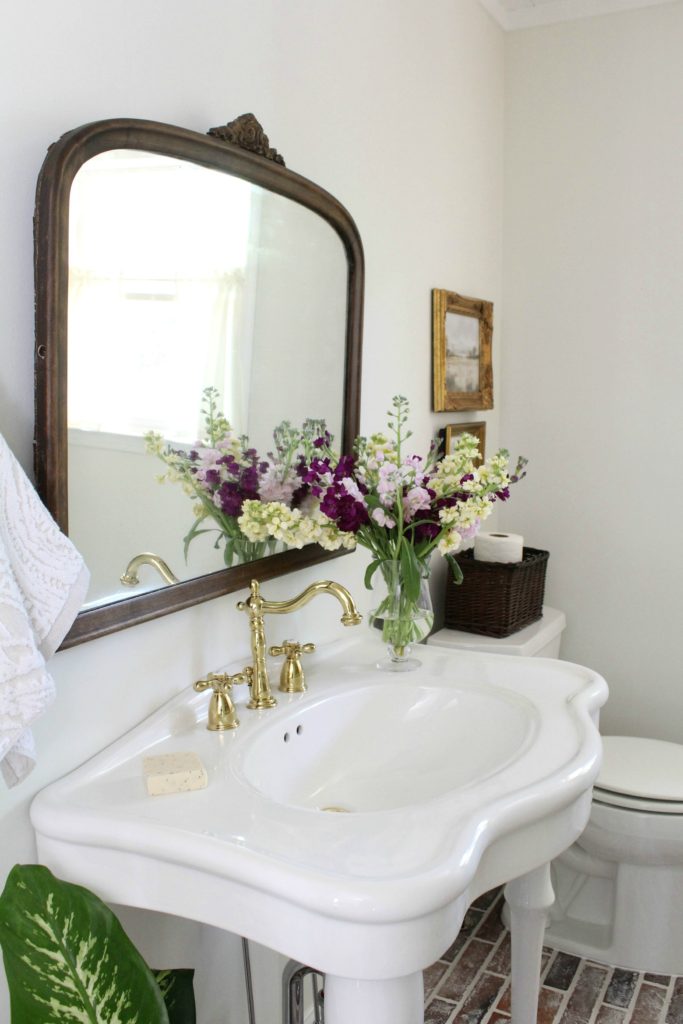
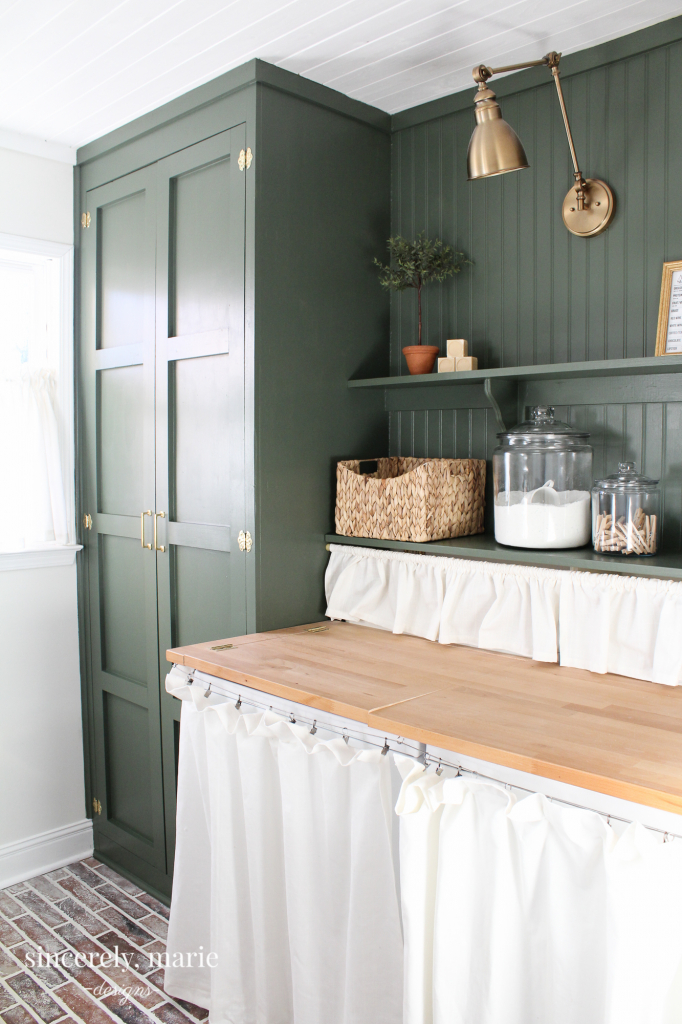
It was a huge improvement and has worked well for us the last five years. As time has gone by pantry space has become an issue. I’m so grateful to have a pantry, but it’s very small and doesn’t currently meet our needs. Here’s a peek into our pantry right after it was painted and organized. It currently looks nothing like this and things love to fall out on us when we open the door, ha! –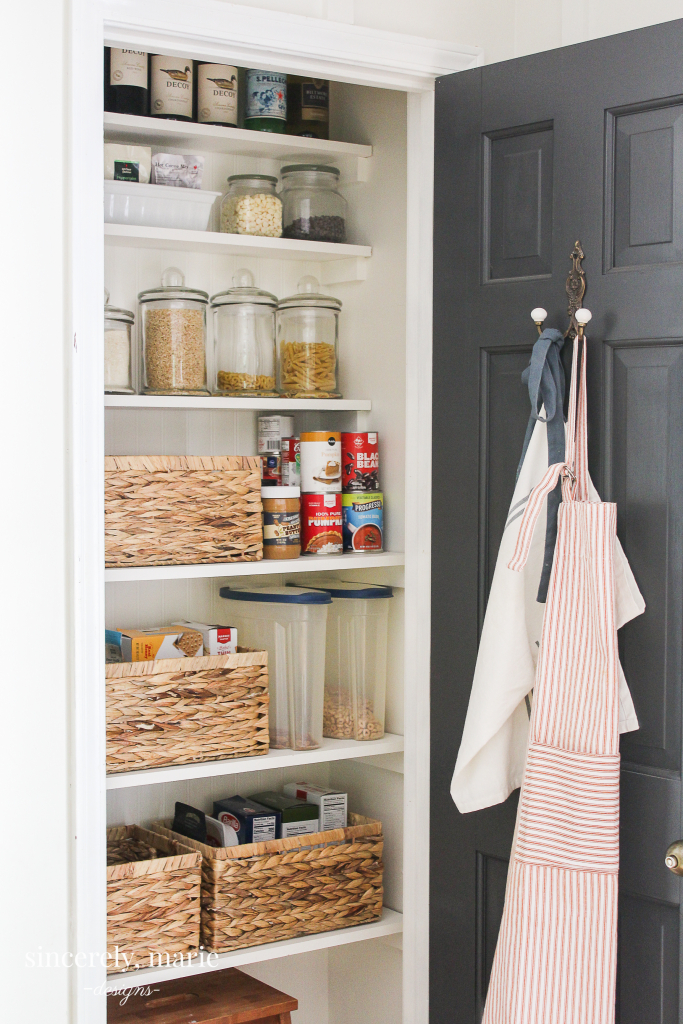
After looking at our options and sitting on the idea for a while, we now know that moving the powder room to its originally planned spot makes the most sense for our family. This back living room corner never really had a purpose for us. Even though I loved the look of it and decorating it each season, we knew that gaining much needed pantry space and having a powder room for guests and a private laundry room for us was more important.
Here’s that sweet corner that I’m going to miss –
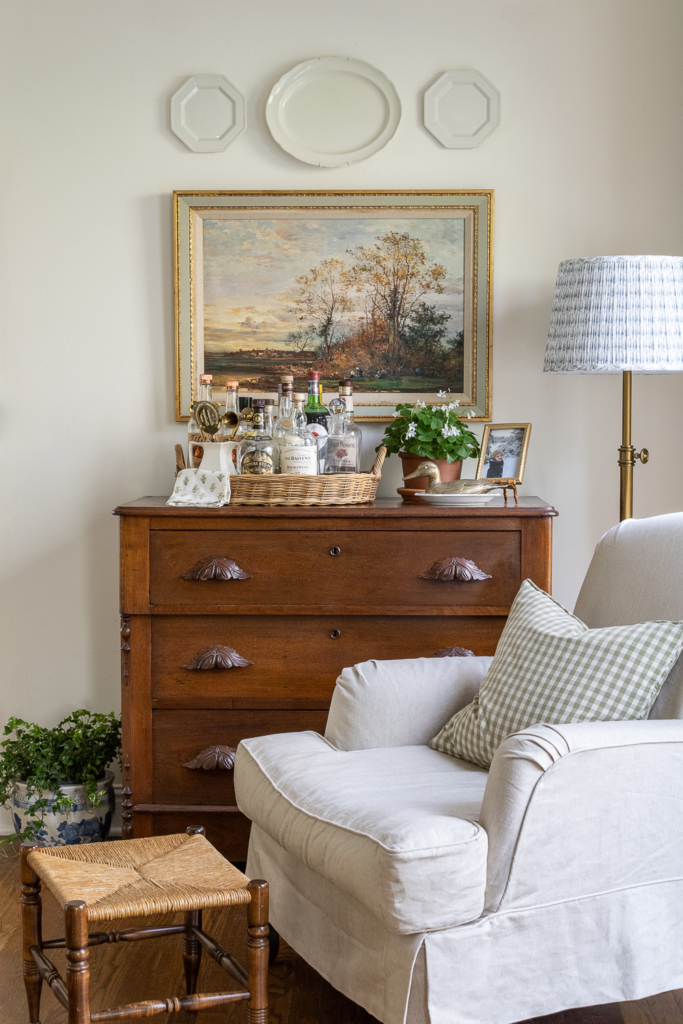
Two weeks ago we cleared out the space and found new places in our home for each item. We measured, used tape to outline the new powder room and made sure that the layout would work well. Last Friday the electrician came to look at our space and prep for new wiring and lighting. Josh then ran the water lines and on Sunday, Josh and my father-in-law began framing the new walls. This Friday the electrician comes back to do the job and then drywall will do up! Here’s a snap shot of Sunday mid-way through framing- 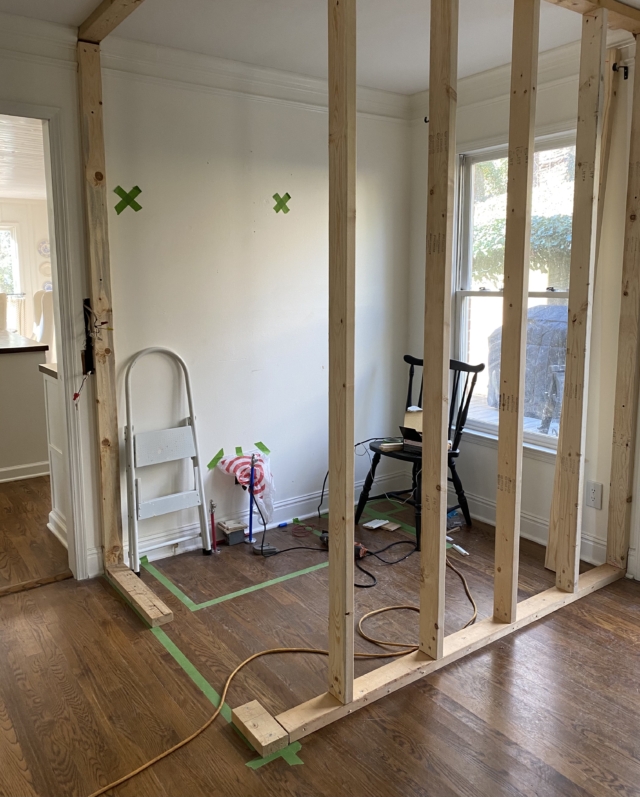
The plan –
The powder room will be competed first and then we will begin on the laundry room and pantry. I’ve sketched our plans for the new laundry/walk-in pantry space and can’t wait to share that with you very soon! As for the powder room, to keep costs down, we’ll reuse our sink and toilet that are in our laundry room now. Our sink and toilet were installed durning our first reno and are in perfect condition. I’m planning to sew a skirt to go around the sink, which will add a traditional look and a little texture to the room. I want to install wallpaper on the top half of the walls, (I have a number of wallpaper samples on their way as I type!) and a wood treatment, such as bead board or wainscoting for the bottom half.
For lighting, we’re going to install sconces on both sides of the mirror. The plan is to make or purchase custom shades in a pretty fabric. You can find my DIY custom pleated lampshade tutorial HERE. The room does have a large window but we’re not going to mess with that. Swapping the window for something smaller would require finding bricks to match the rest of the house, so I’m going to make curtains or a custom roman shade to make sure the space is nice and private.
Here are two bathrooms designed by one of my favorite architects, the extremely talented, Gil Schafer. I love that he creates classic and traditional, yet very functional spaces. Although I lean more towards the color palette of the first, I find both bathrooms to be very inspiring.
A little sink skirt inspiration – 
Source: Colefax & Fowler
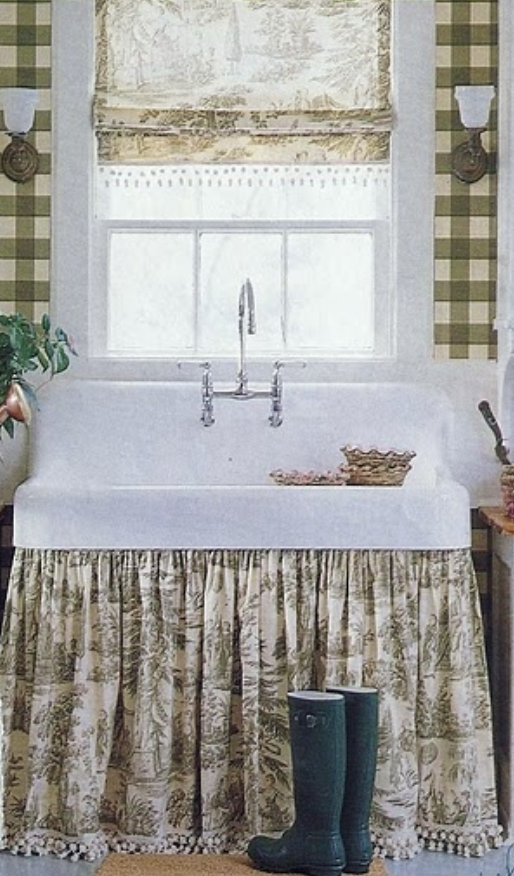
Source: Old Country Living Mag.
The project is well on it’s way and I have to keep pinching myself to make sure it’s actually happening. I love when a long awaited project begins. For now I’m trying to stay out ahead of the construction mess by keeping the area tidy and organized and we’ve been using our crockpot and outdoor grill to make dinner time smoother. Renovations have a way up uprooting your routine but it’s worth it in the end. I’ll be sure to share more as the project progresses, as well as the wallpaper samples once they arrive. Until then, have a great week friends!
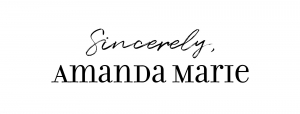
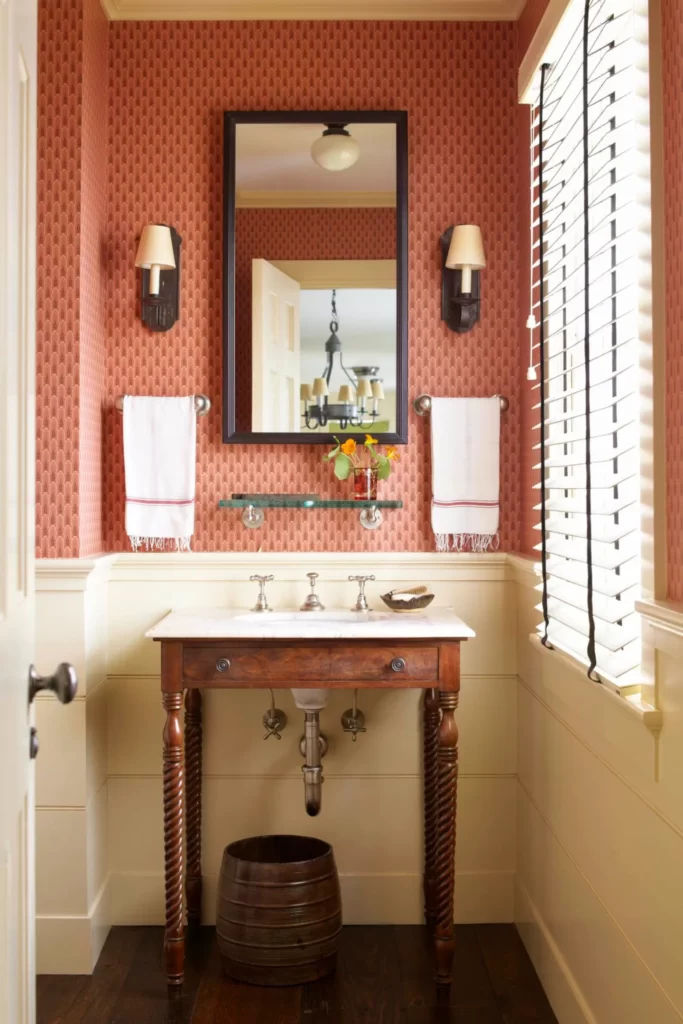

Amanda,
I only discovered your blog mid-2021 and I love your style. I look forward to each post. It will be fun to see how your powder room develops. I am going to be remodeling my bathroom in the not-too-distant future.
Best to you and your family in the new year (even though we’re two months in). Ha.
Karen B.
Thank you so much Karen! I’m so glad you found my little corner of blog land. I’ve always loved bathroom and kitchen renovations, but not the mess of course. Good luck on your remodeling. It’s such a wonderful feeling once it’s all done!
What is the color in your laundry room cabinets? I love it!
Thanks Ginger! They’re painted in Backwoods by Benjamin Moore.
How exciting! The plans are wonderful and I know that both reno’s will be beautiful. Can’t wait for the next update.
Thank you so much Laurie! I’m very excited to see everything come together. I always cross my fingers that it turns out as I envisioned it. I’ll share more soon!
Your laundry room and powder room are really lovely. I can’t wait how things will turn out when completed. I always love your style.
Thank you Ruth! We’re very excited about both spaces. It’s going to be so wonderful to have more storage, no more food falling out onto the floor when we open the pantry door!
How exciting for you. I made cordon sink skirts for our two bathrooms in the late 70s. The sink we’re free hung, no legs, just ugly rusty plumbing below. Our 1960s home had a guest bath that our daughter used and slightly larger master but zero storage both in pink and gray. Using Velcro I could remove them for the laundry. Can’t wait to see your new powder room.