This master bathroom renovation will be a mixer of new and vintage style finishes. I want to convey a classic, country style all while incorporating elegant touches. Here’s our timeless master bathroom renovation plans!
I can’t believe this day is really here! I’ve been dying over the last couple of months to share the plans for our master bathroom renovation with you all! It’s a room that we’ve always liked to close the door on and forget about. It’s one of the last couple of rooms that haven’t been renovated since we bought out home. If I’m honest, we hadn’t really planned on tackling this space for another year or so. I had the idea that I would just do some simple, budget-friendly updates until we were ready to gut the room. Just in our typical fashion, the more we sat on it the more I began to realize that it would just be like putting lip stick on a pig. I didn’t want to spend a dime on that! One afternoon I got the urge to swing a sledge hammer at our ugly shower and there was no looking back. Today marks the first week of the One Room Challenge so you’ll get to see out progress each week and on the sixth week we’ll share the reveal. I hope you’ll join us here every Thursday as we share our renovation adventures.

Let’s take a look at the space when we bought our home. You can view all the before photos of our home here.

Dirty and sad doesn’t begin to describe this bathroom. The linoleum flooring was once white but not anymore! The wallpaper had seen better days and the ceiling had a couple spots where there had been leaks.
One thing about the bathroom that I never like was that although it’s a fairly decent size the room was instantly divided by a wall separating the tub just in the doorway. I’m also not a fan of seeing the toilet as soon as I step into the room. This is something we knew we wanted to move.
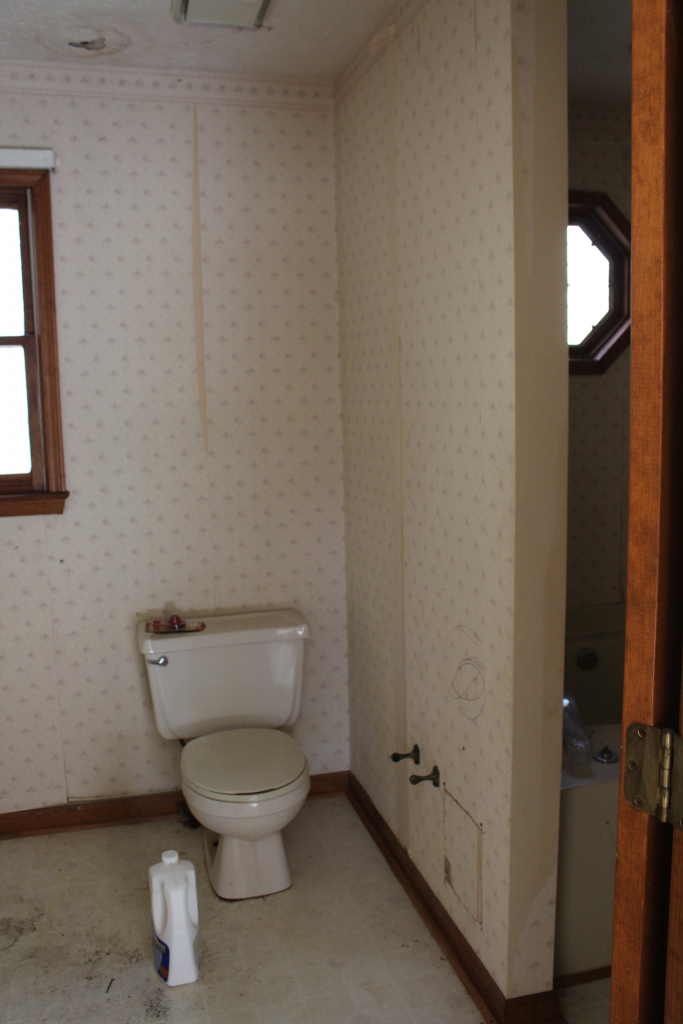
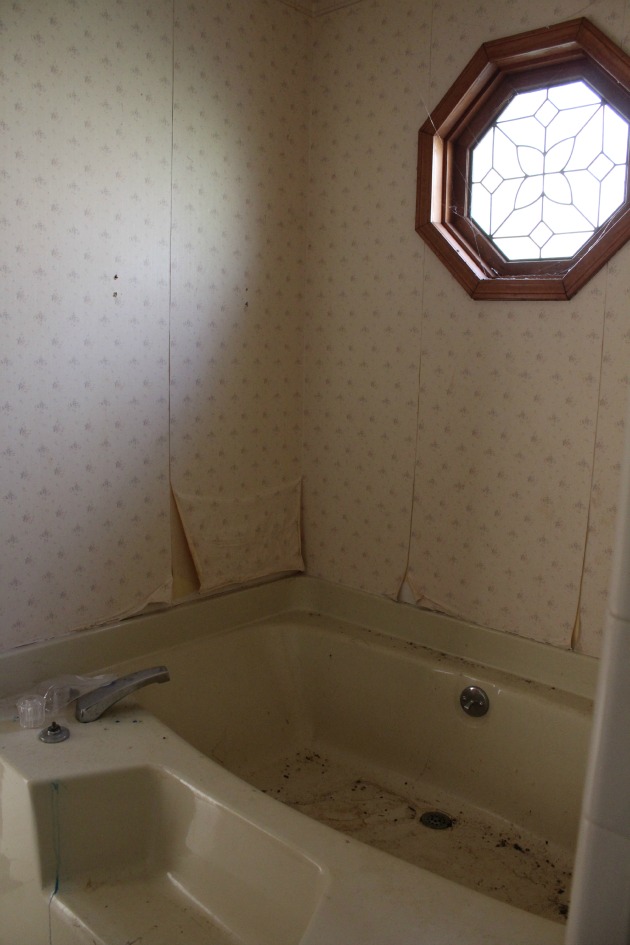
The tub was less than inviting, which really didn’t matter because the faucet didn’t work, ha! We’re not big on garden tubs. Josh and I both knew we wanted to replace it with a deep clawfoot or soaker tub. I also hated that the tub was cut off from the rest of the room. It was dark and didn’t have much natural lighting at all.

In the back was the shower. I can’t for the life of my find a before photo of the back cover of it. It’s been the most hated part of this bathroom. The shower head is in the back corner where it’s dark and extremely narrow. There’s been times when I thought if I stretched out my elbows too far while washing my hair they were going to touch the wall. Other than being very dated, the shower didn’t slope towards the drain and instead water would sit along the back wall and corner. We quickly learned that the water would leak into our living room. Like any true fixer upper, you live with things until you can get around to fixing them. This was one of those situations. Embarrassing enough, we kept a squeegee in the shower so that we could push the water towards the drain and keep it off the back wall. True story!
Before we moved in we couldn’t completely renovated the space right away due to other pressing projects. We did an extreme deep clean, painted the vanity, stripped the wallpaper and painted the walls, repaired the leaks and ceiling and fixed the bathtub fixtures.
We’ve been living with it like that for the last 3 and a half years. I started this renovation somewhat spontaneously. We didn’t have anything other major renovations going on, so I thought, why not? Little did we know at the time that it ended up being the exact thing we needed to do. While removing the shower tile we found that there was about an 1 1/2″ of standing water under the shower tile. Let’s just say that’s not a smell I would wish on anymore!
Here’s the layout for the old bathroom –
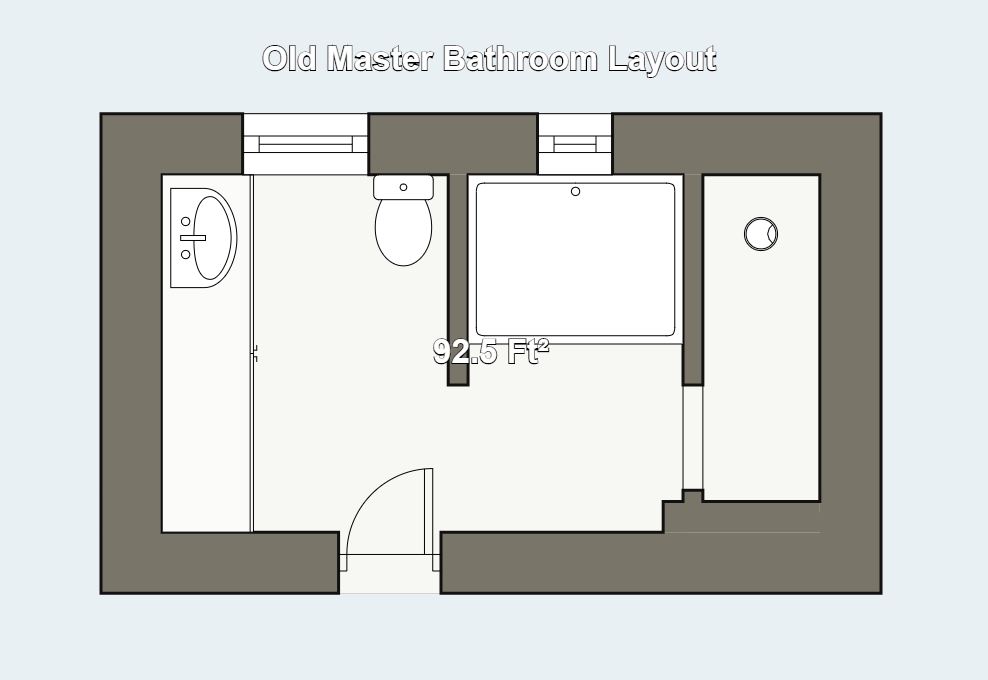
Here’s the layout for our new bathroom, completed with my beloved clawfoot tub! It’s much more open and bright.
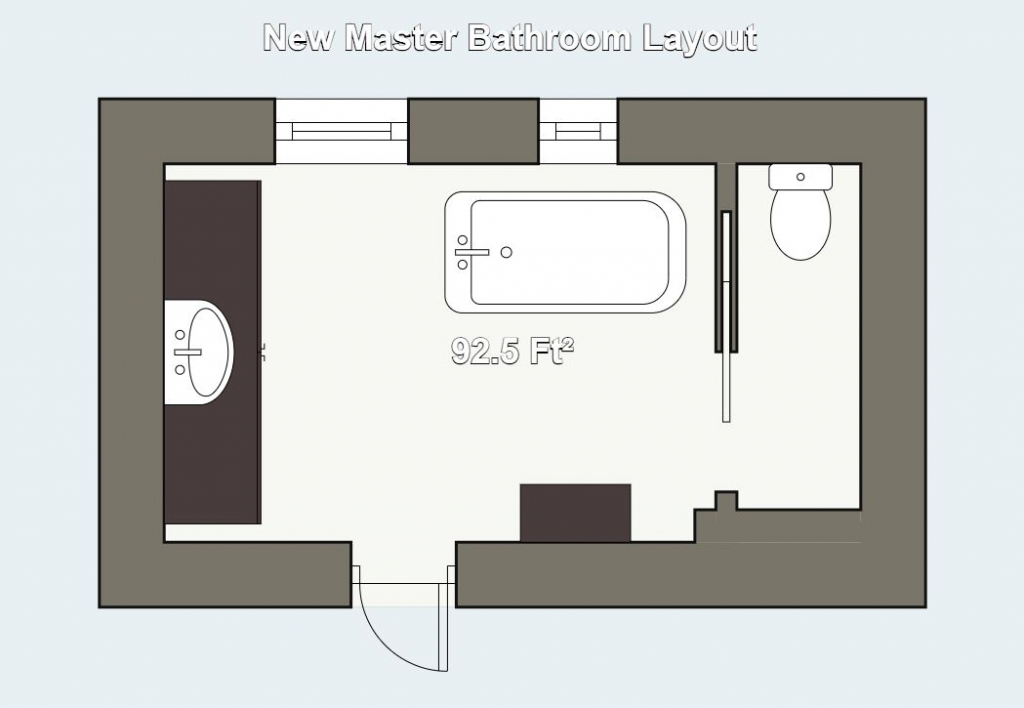
Let’s talk design plan. I’m happy to report that we’ve gutted the space completely and I removed the wall between the tub and the rest of the bathroom. A new wall was built where the wall was dividing the tub and shower and that back space will be a separate water closet for the toilet. Let’s take a look at what I have planned for the design of the space. Here’s a design board I’ve put together –
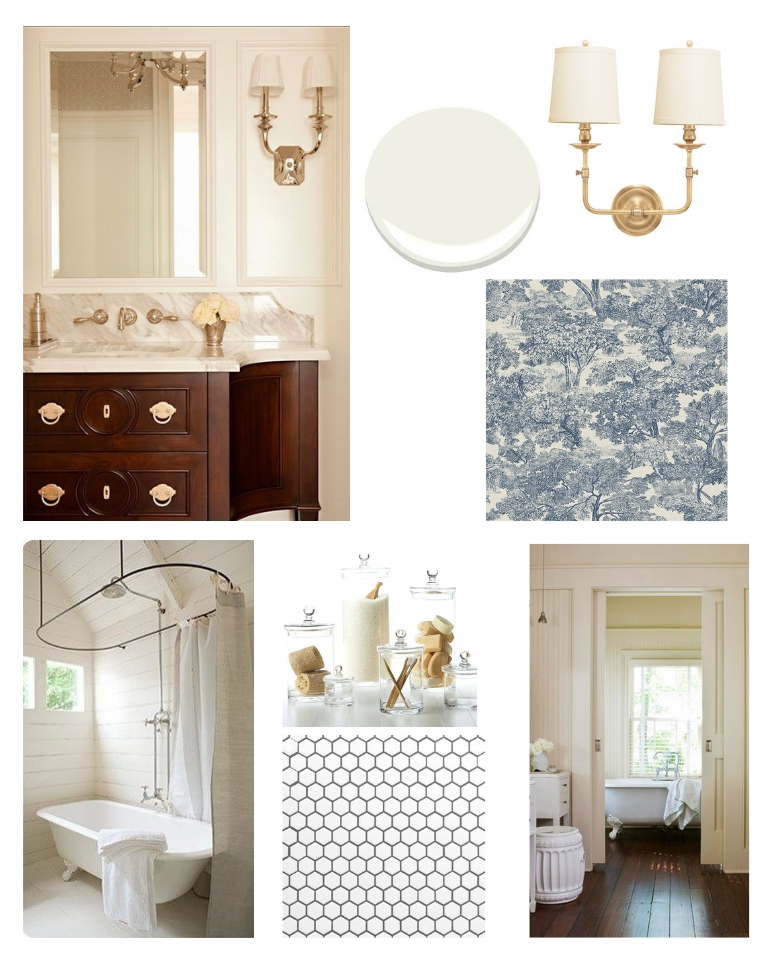
Here’s what we’re doing and why:
Plumbing & Tub plans: My sweet husband has been working like a mad man the last month and a half. Him and I gutted the bathroom one weekend and he spent the last couple of weekends rerouting and soldering every single piece of plumbing. He’s a man of many talents! We’re keeping one sink in the vanity. I know that would be a turn off for many but in the 13 years we’ve been married we’ve only had one sink. We don’t get ready at the same time in the morning and have never run into a situation where we needed a second sink. I’d rather have the extra counter top space. We came across a beautiful rich wood vanity with a gorgeous marble counter top. I’ll share more about that amazing find soon!
We’re replacing the garden tub with a vintage style clawfoot tub. I’m thrilled to report that it arrived by freight a few weeks ago and it’s beautiful! It has gorgeous white feet and the sides meet me at my shoulders. It’s a real soaking tub! We debuted on keeping a standing shower for weeks. At the end of the day we decided to go with a vintage style shower and tub combo. Again, it’s not something that’s right for everyone but it’s perfect for us. I allows us to move the toilet to the back of the room just like I wanted. If we had kept the shower there was only enough room for a 3×3′ to 3×4′ shower space. I just felt that it wasn’t worth it in the end. I truly feel like the vintage tub and over head shower is so charming and in our case a space and layout saver.
Wall Plans: We’re covering the walls in floor to ceiling bead board for that classic vintage look and adding a vintage style wallpaper to the upper half of the walls in the water closet. I’ll be painting the walls and trim in a warm white in a satin sheen.
Ceiling & Lighting Plans: Josh ran fresh electrical wires and installed new recessed lighting last weekend and will be prepping the vanity wall for our new sconces this weekend. (Just another thing my guy knows how to do!) The antique brass sconces above will flank either side of the new mirror above the vanity. The ceiling will be planked in tongue and groove just as we’ve done in our dining room, kitchen and laundry room.
The Flooring: The floors will be tiled in a classic tile such as a hex or herringbone tile. I had originally thought I would go with a marble hex tile but after finding our vanity with a heavy veining I quickly realized that they would be competing against each other. A simple white tile will work beautifully with the marble counter top and right wood grains.
Decor: We’ll be installing a shelf behind the tub for shampoo, conditioner and shower items. Across from the tub is a big blank wall, just perfect for a vintage furniture piece. I found the perfect storage cabinet from the 40’s recently in a rich wood tone as the vanity. It’s going to hold towels and extra toiletries. As of now I’m leaning towards a vintage original area rug for the floors and some simple botanical prints for the walls. The window will be dressed in a custom shade or cafe curtains. Privacy isn’t must of an issue with the location of these windows so we’ve got several options there.
Here are a few bathrooms that inspired our plan:
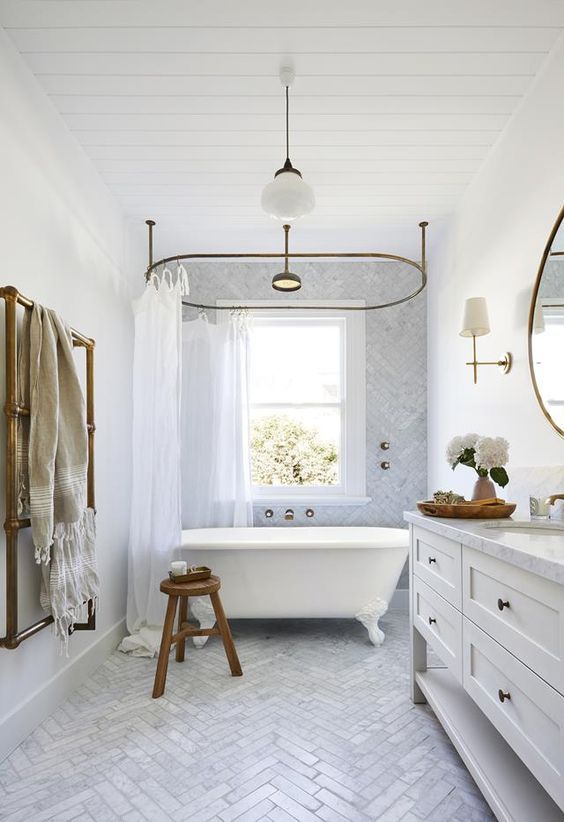
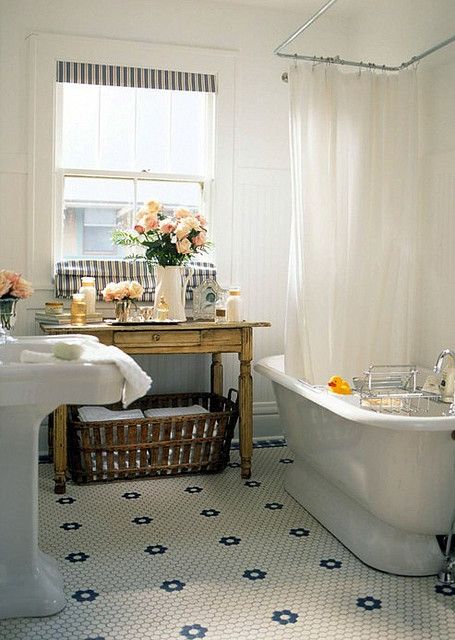
Source Unknown
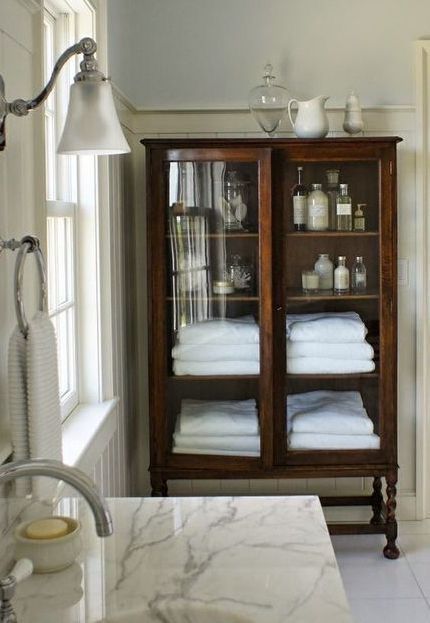
Source Unknown
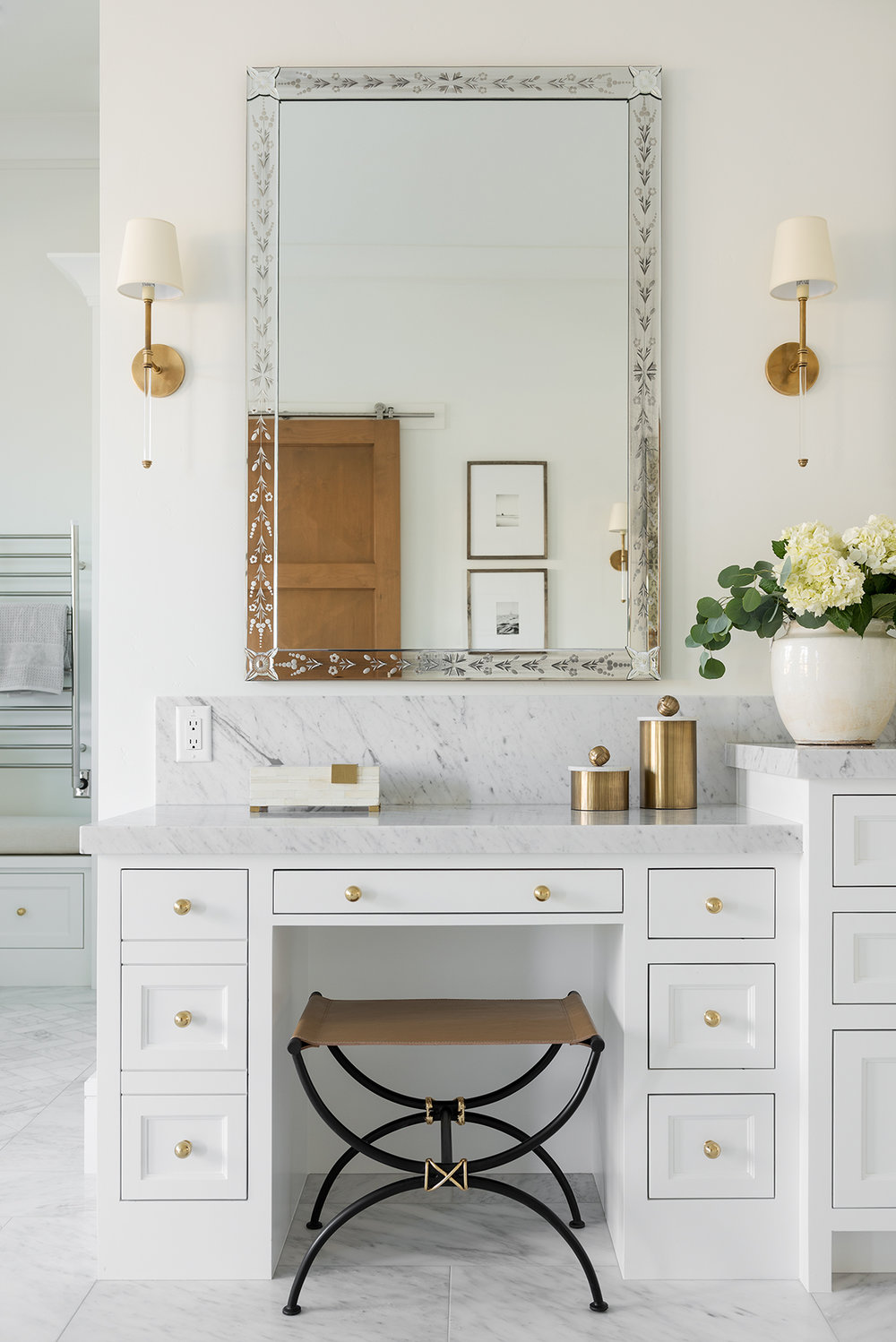
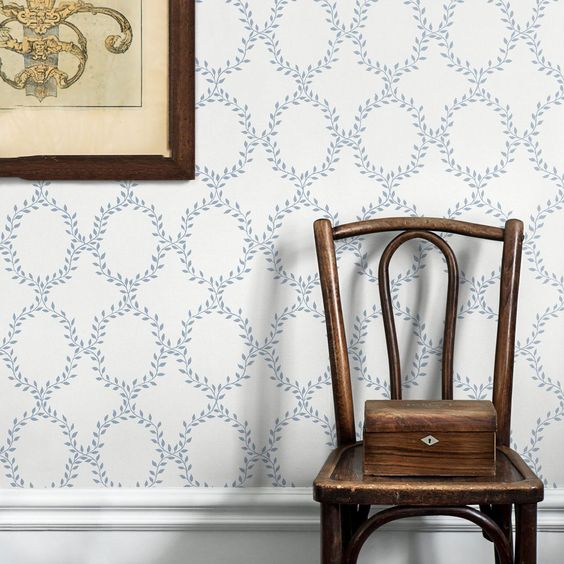
This has turned into quite the novel. I’m have more to share next week along with updated photos of our space so far. I’m looking forward to taking you all on this journey with us. Renovations are exhausting but can also be very exciting. I know all of the hard work will be worth it in the end! If you missed it, I shared a few tips for surviving home life during a renovation on the blog earlier this week in case you’ve got your own renovation going on currently.
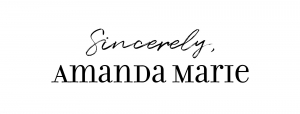
Past One Room Challenge:
Laundry/Powder Room Renovation
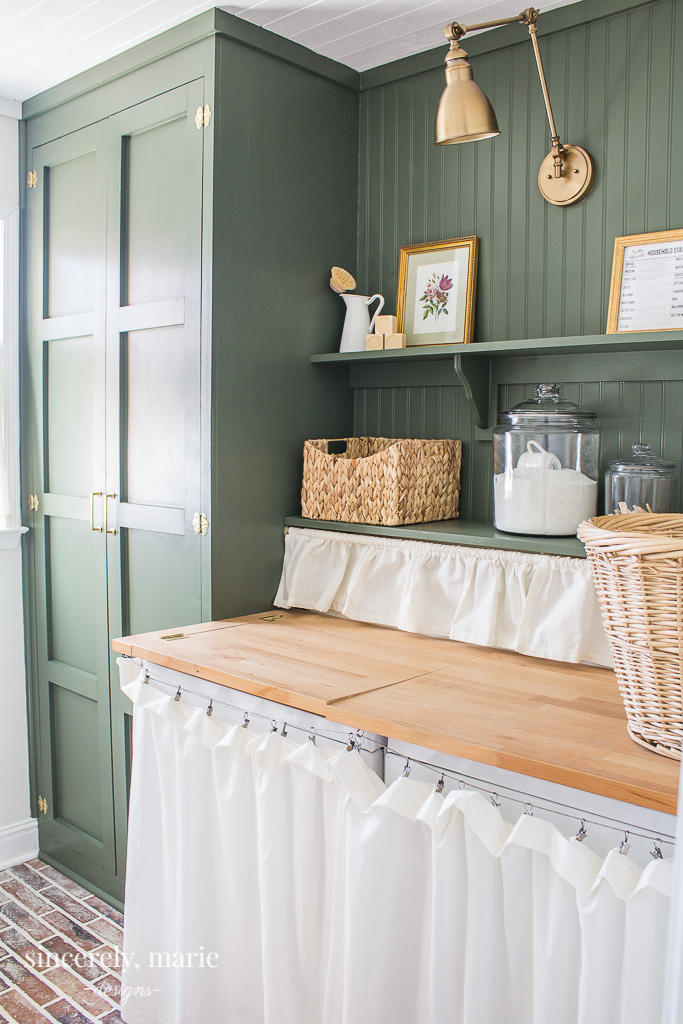

Can’t wait to see your progress! I have bathroom envy already!
This plan looks so beautiful! We did our bathroom for last fall’s ORC – sending you all the good vibes!! Can’t wait to see the final reveal!