The struggle to get back into writing and blogging this new year has been real. I can’t say I’m not rested though. I’ve already plowed three novels this month already and have my fourth book lined up. I’ve been getting organized and spending most of my time with family and friends. It’s been quite wonderful actually. Josh and I somehow have managed to avoid any home projects with the exception of decluttering but it’s time to get back into the game and get things done! Over the weekend we finally sat down and put a list together of home goals for 2019 we want to accomplish. It’s amazing how many little tasks escape you when you’re busy living life. We’re making it our job this year to wrap up all of those unfinished projects along with a few new ones too!
What projects do we have planned this year, you ask? He’s a little of what we’re wanting to focus on.
Tackle the master bathroom:
If you remember the first post that I wrote just shortly after we purchased this house (you can find that here) you might remember the photos of the master bathroom. It’s a fairly large bathroom but that was pretty much the only thing about it that I remotely like. From the moment we stepped foot into the space we knew we wanted to gut it. We had so many other priorities at the time that we decided to simply strip the wallpaper, deep clean, swap out the faucets, and paint the walls and cabinet to call it a day.
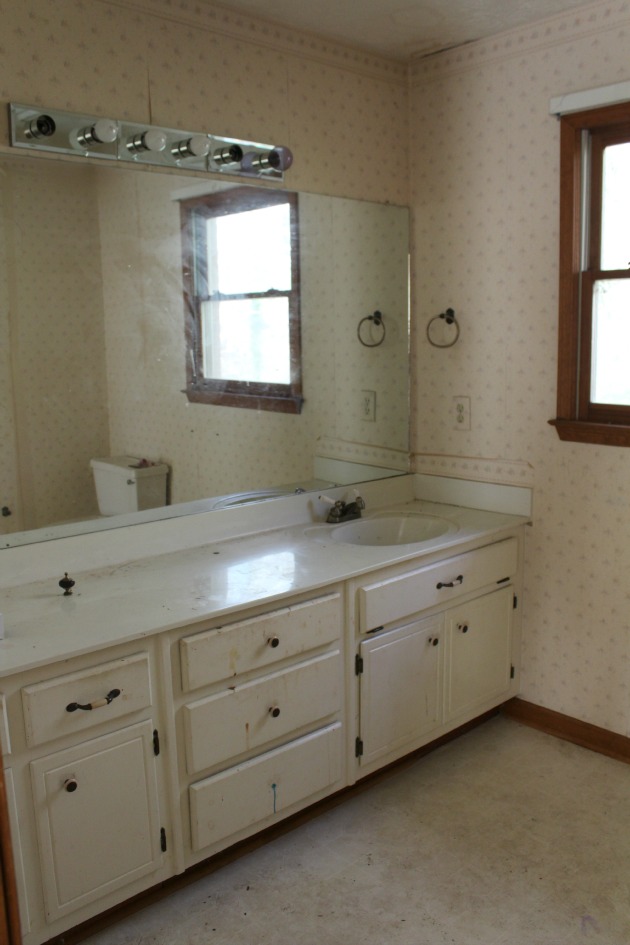
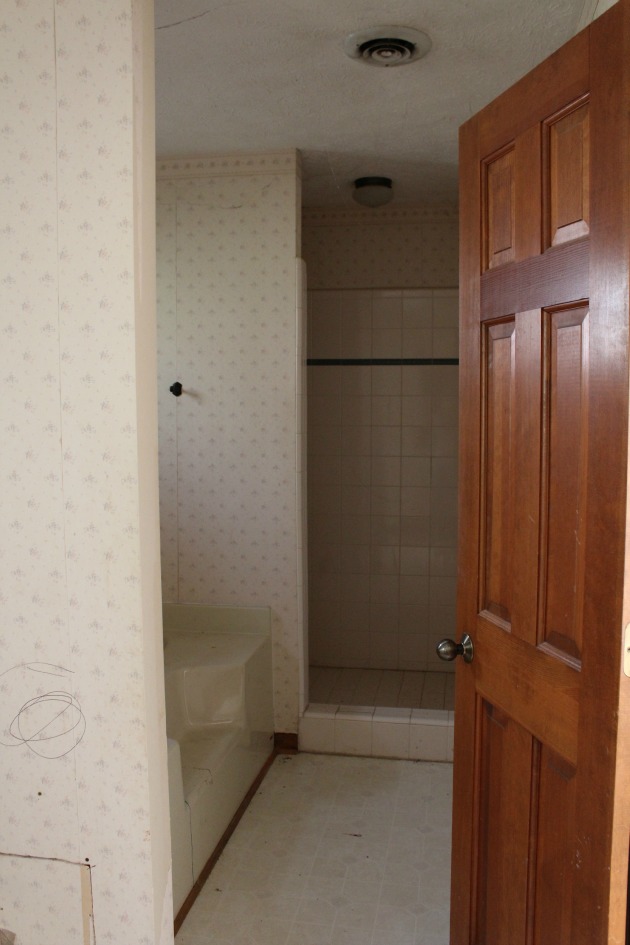
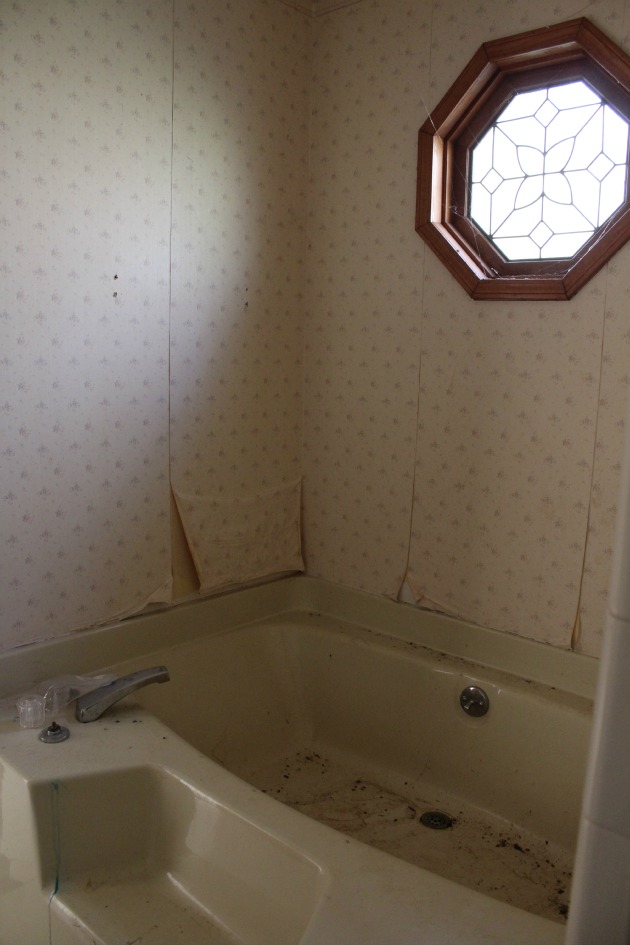
Flash forward three years later and we’ve yet to gut the bathroom. I have to admit, I’m growing quite tired of this almond colored tub and peach shower. I keep dreaming of marble, brass, and airy colors. This is the year friends! We’ve put a plan together for this space and hope to tackle it for the One Room Challenge this spring. To be honest I don’t know if we’re going to do an easy makeover for now to buy us some time or if we’re just going to go for it. I’m still mentally working through it. Either way, we’ll keep you all posted.
Plank the family room ceiling:
Our home has those ugly texture ceilings and we’ve successfully planked three rooms so far, the kitchen, dining room, and laundry/powder room. This year we want to plank the foyer and family room ceilings. It’s not a difficult task but it is time consuming and can be costly depending on the size of the room. Here’s a look at the kitchen so you can see what the rest of the ceilings in the house will look like eventually.
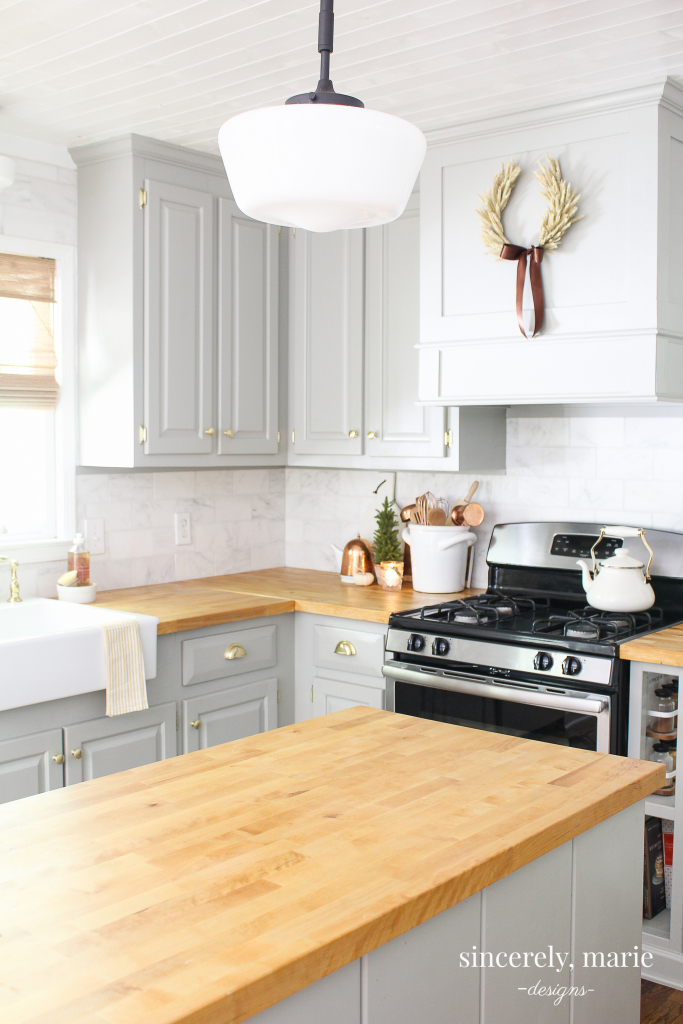
Planked ceilings are in keeping with old colonial homes and we love the character that it’s added so far. I’m crossing my fingers that I can talk Josh into starting the process in the foyer this weekend. I have done some planking on my own in other rooms and it’s fairly difficult to do without a second set of hands. It goes much quicker with two people. Maybe I’ll have a freshly planked ceiling to share with you all soon.
Complete my home office –
My office is the smallest of the bedrooms in the house but it faces south and has the most wonderful natural light that floods the room each day. It’s a room that I absolutely love to be in. This is what it looked like when we bought the house. We immediately removed the carpet and install hardwoods and painted the walls and trim but that was it. For the last three years I had been using a second hand desk that wasn’t really a desk at all and had managed to put a couple of book cases into the space for organization.
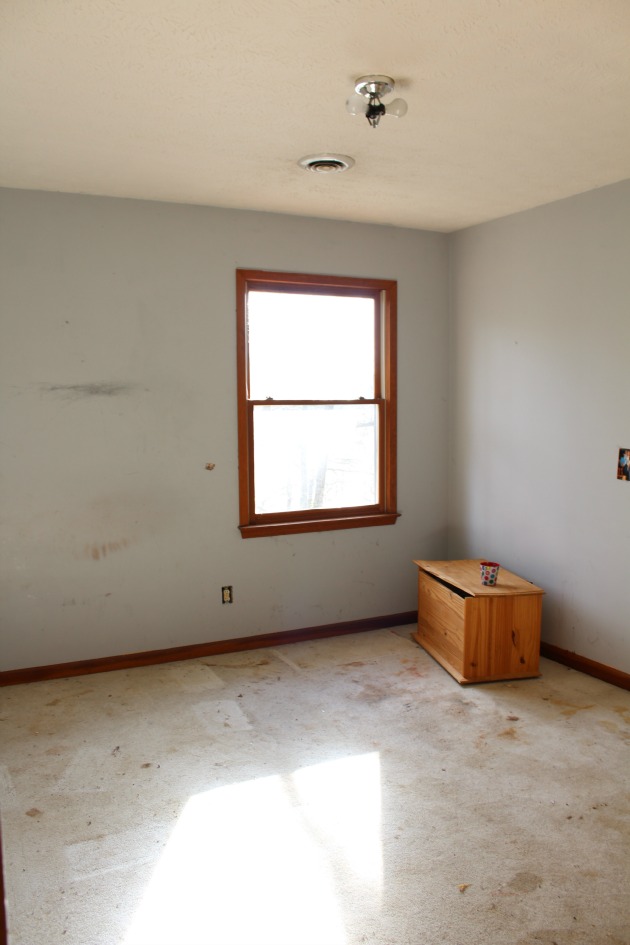
This past fall I started to create a plan and decide what exactly I wanted in this room. I’m still working through a few things but it’s coming along. Here’s just a sneak peek photo that I snapped around Christmas after I found the prettiest old lantern fixture on the FB yard sale page. I’m hoping to complete the room soon. I’m still in the process of finding the perfect curtains or window shade and desk chair.
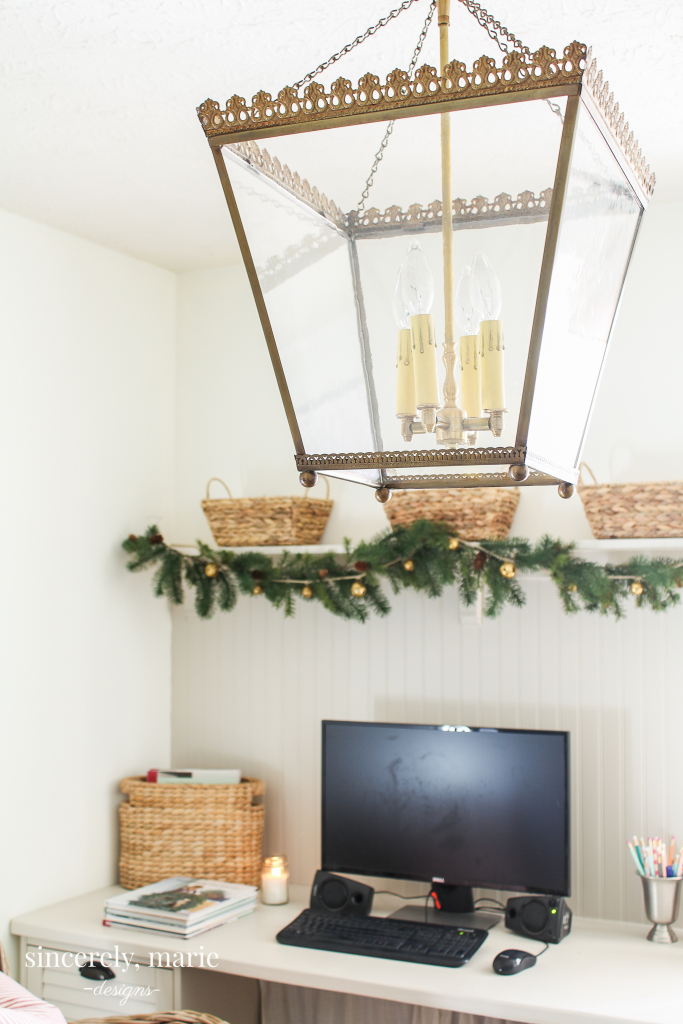
Give the foyer a mini makeover –
Here’s a reminder of what it looked like when we bought the house. Yikes!
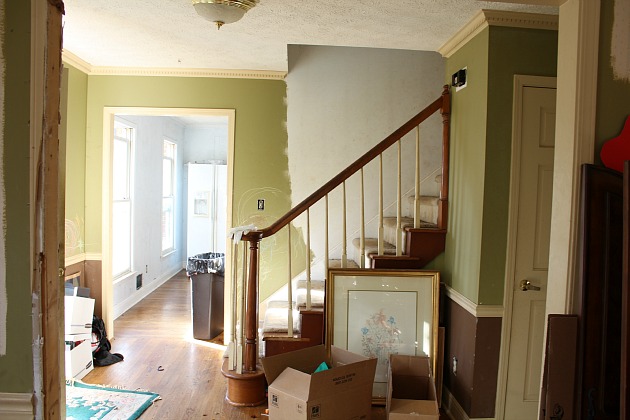
Here’s where it is today.

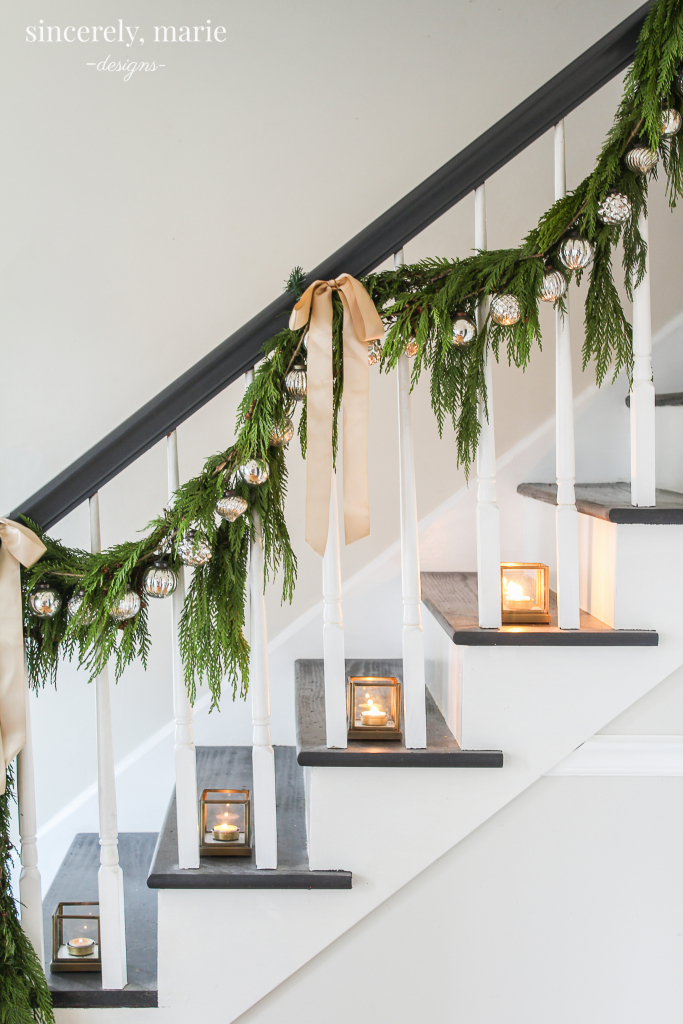
We don’t have any fresh garland up anymore but you can see just how far the space has come. You can read about how we transformed the stairs with just a little paint here. We really just want to add wainscoting to the bottom half of the room and up the staircase. I would also love to frame out the top of the walls as well possibly. It’s hard to see in the photos but the walls are ready for a fresh coat of paint, especially up the staircase. We’re also hoping to get the ceiling planked in this room and get a vintage style bell jar light fixture installed. Here’s what I have in mind –

We’ll see what this year holds for this old house. Projects always have a way of popping up as time goes by. I’m sure this is not the end of our list but it’ll do for now. Do you have any big plans for your home this year or is this your year to kick back and relax a bit? Either way I wish you all a beautiful and productive new year!
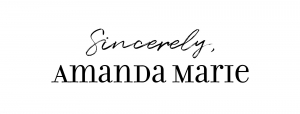



Amanda Marie,
I love all your planned projects for 2019!
When we first arrived on this side of the Prairie, our 1970’s Ranch Style Home was called a “good bones” home.
Which meant it was outdated and in need of every thing!
We worked diligently the first three years. . .every weekend, vacation, snow days. . .you get the picture.
I finally said, “Enough”! We needed to just ‘live’ in our home.
The past two Seasons, we have worked with the landscaping.
First we hired a professional, then we began filing in with more bushes and grasses.
This year, the plan is to paint some heirloom furniture, rid ourselves of ‘too much stuff’
and to do a little bit of traveling.
My first visit to sincerely, marie designs. . . I l o v e what I’m seeing!
Pat
Wow! I can’t wait to see the amazing things you do this year!
I just found your blog and so amazed at the before and after pictures. Did you have to clean out all the mess the previous owners left? Was it a foreclosure? You are brave to undertake such a major project, but so very talented as well.
Aw thank you so much Julie! The home was a foreclosure. We found out about it before it hit the market from my husband’s cousin who lives next door. We did have to clean out everything that was left behind. From the attic down to the basement was full! It took a 40 yard dumpster, 35 construction bags, and too many trips to count to the dump and Goodwill to get rid of it all. It has been a lot of work and we’re still renovating little by little. It’s been very rewarding though and we’re happy we made the jump!