Where do I begin? Do you remember in March that I had shared that we were going to be creating a new powder room? Well, that new powder room turned into a butler’s pantry. A lot has changed since March and I’m still reeling from all of the changes to our original plan, but I also know it’s going to be for the best.
Let me explain our crazy. When we decided to move our powder room out of our laundry room, we were planning on adding a wall of pantry storage to our laundry room. You can read all of the details on that idea here. One thing led to another and March turned into June and all we managed to accomplish was studding walls, water lines, and electric. It was a slow moving renovation to say the least, but while on vacation this summer we had a lot of time to think and talk about our plans. We came to the conclusion that what we really needed was more pantry storage. We realized that by turning the would-be powder room into a walk-in pantry we would have more than double the storage space that we would have with a pantry/laundry room combo. Although I love the thought of having a separate powder room and laundry room, I love the idea of having double the pantry storage even more!
Here’s the corner before we started building the pantry.
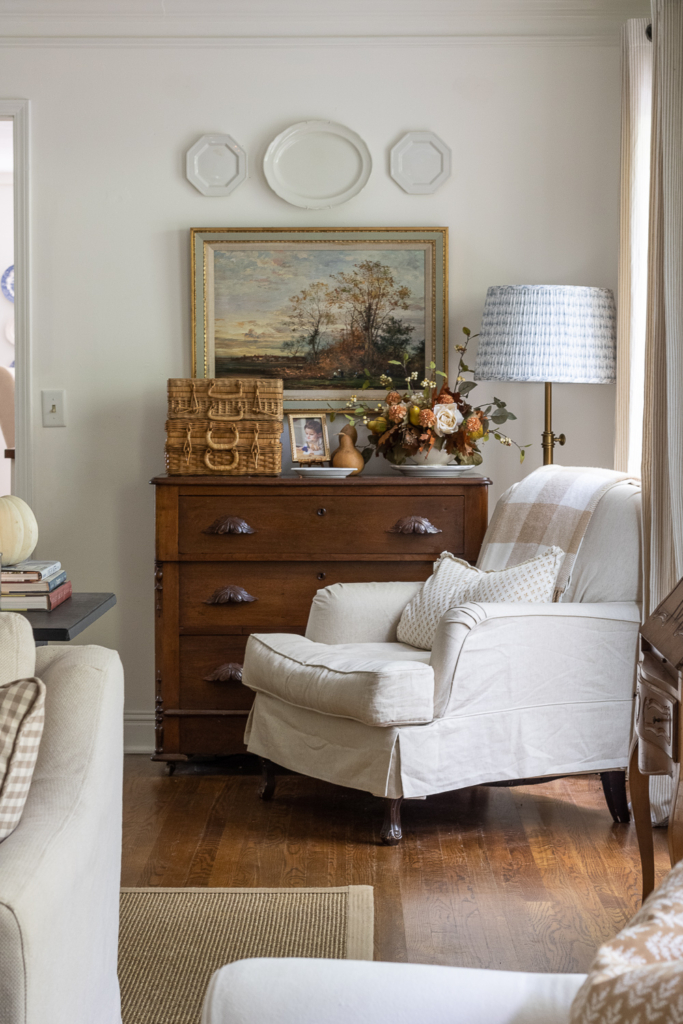
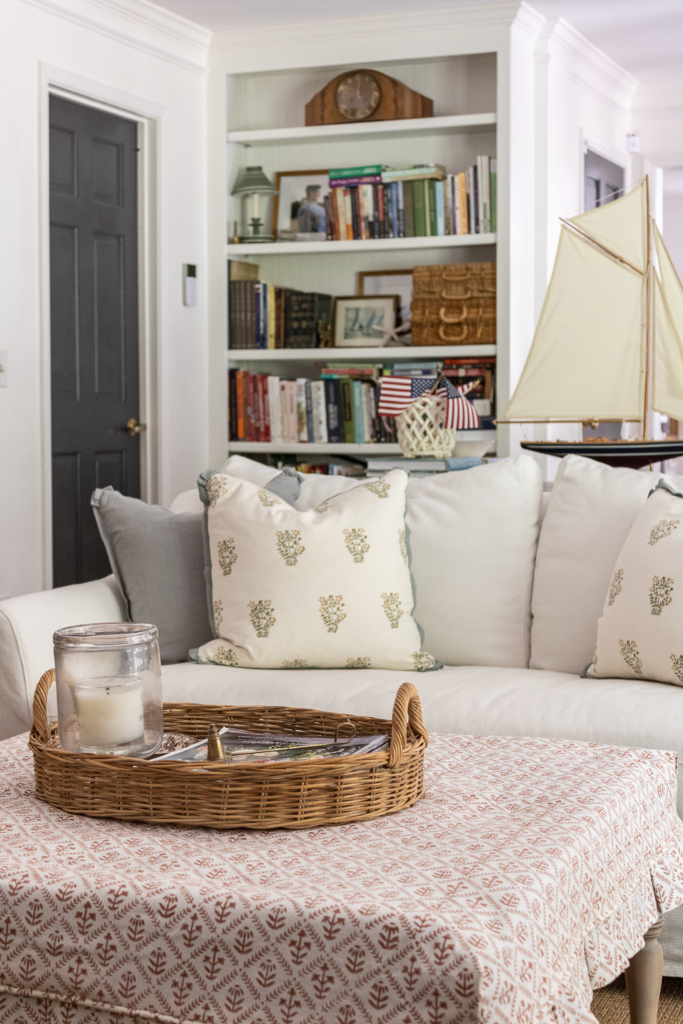
It’s hard to tell, I know. I’m surprised I don’t have a more direct photo of the space, but between the two photos you can see the pantry corner and the garage door across from that. The new pantry walls makes a small hallway to the kitchen and the dining room to the left of that.
I did love decorating that little corner each season, but the antique chest has found a new home in our family room/den. I shared the reveal of that room a week or two ago here.
Here’s what the space looked like in June –
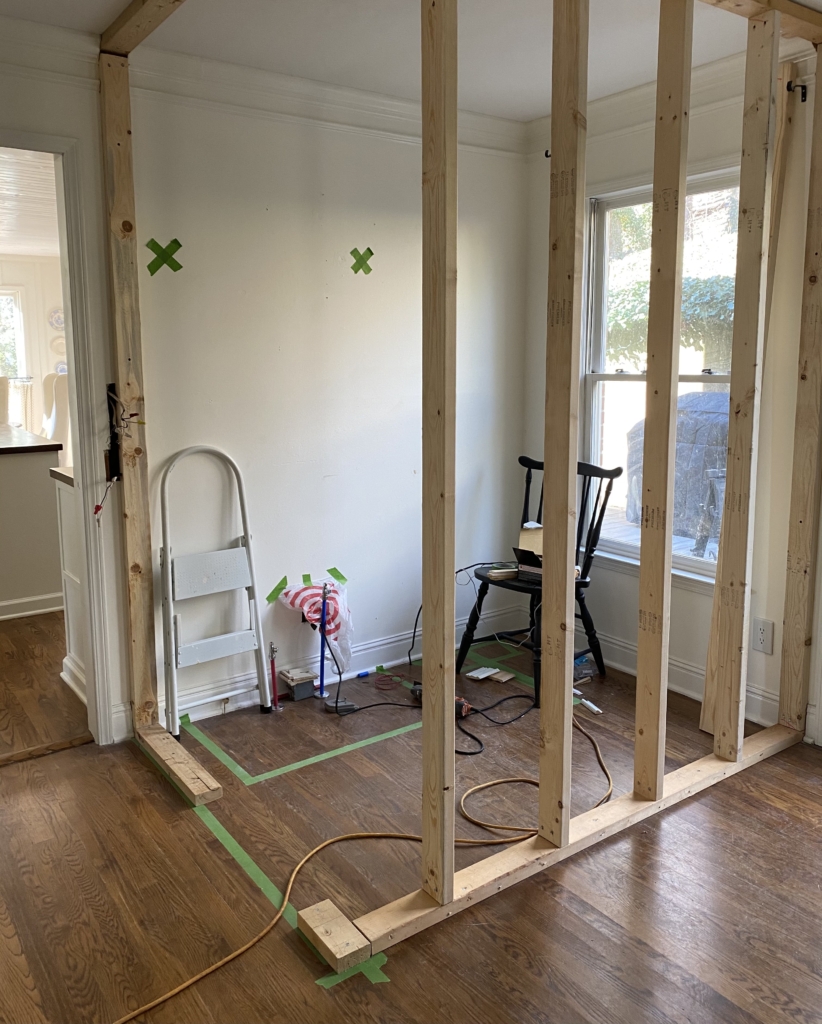
The new pantry is across from the garage and just outside both the kitchen and dining room door-ways. It’s extremely convenient to all spaces. What was once an unused corner in the back of our living room, is now a much needed pantry and I couldn’t be more excited!
Here’s a look at how the space looked last week –
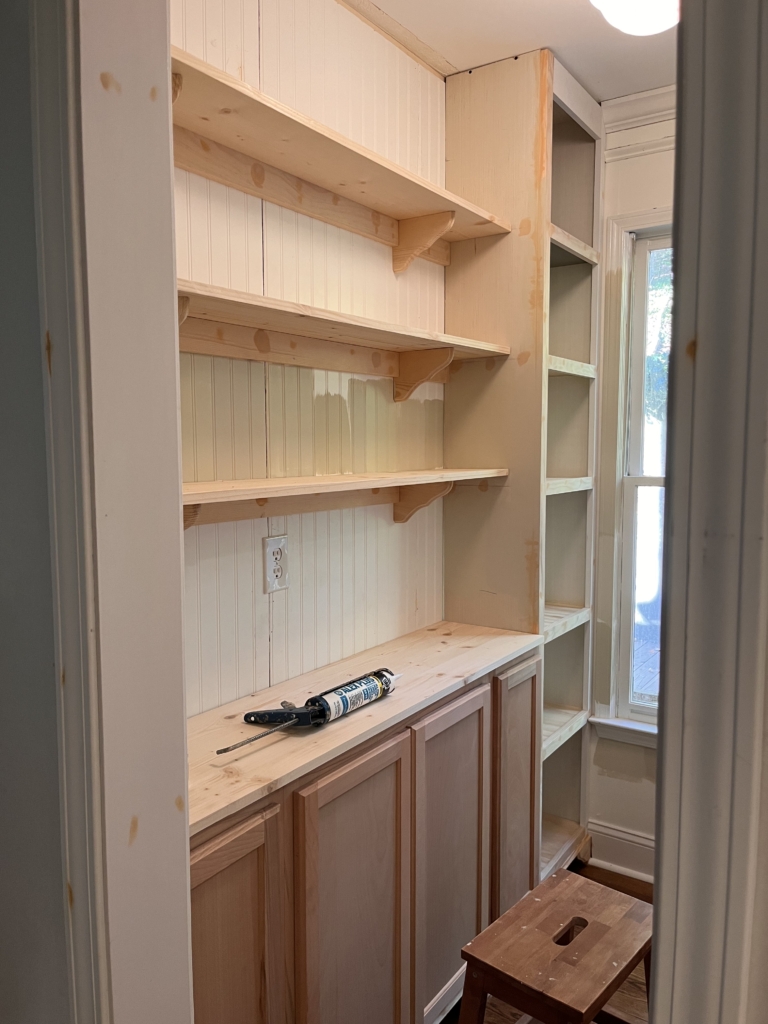
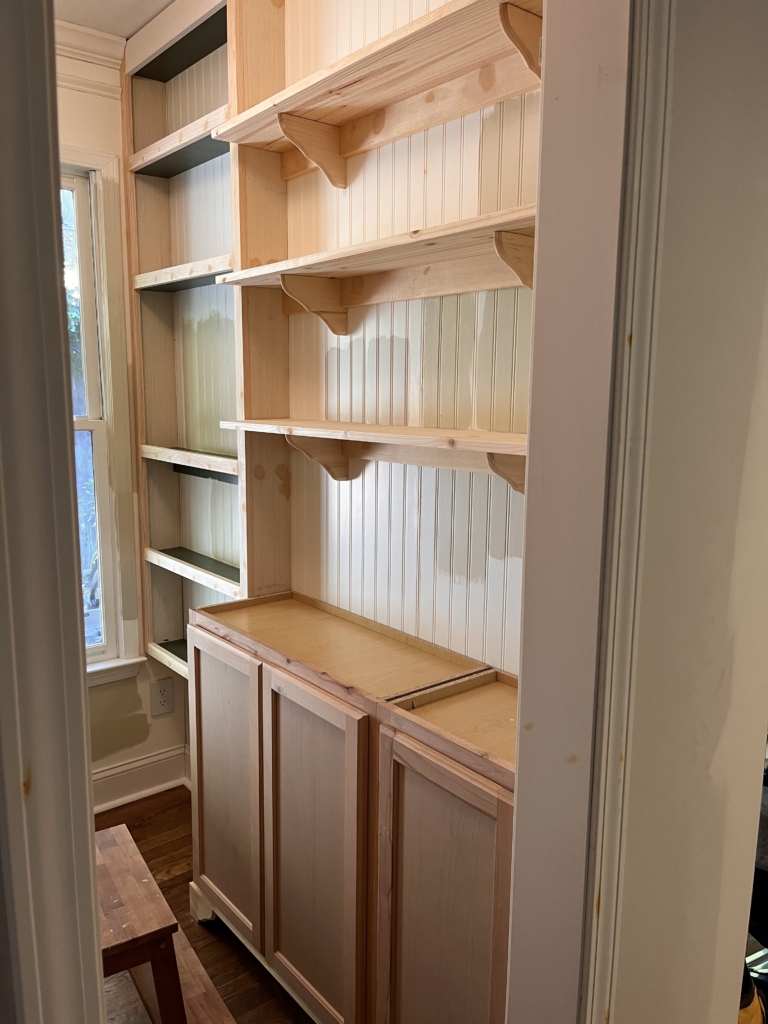
Over the weekend I painted the space with the exception of the cabinet doors. I hope to get to those tomorrow. It took many samples of paint to finally find the right color for this room. In the end I went with a custom color that I made with a combination of colors. I’ll share the details on that in the reveal post.
Here’s how it looks today –
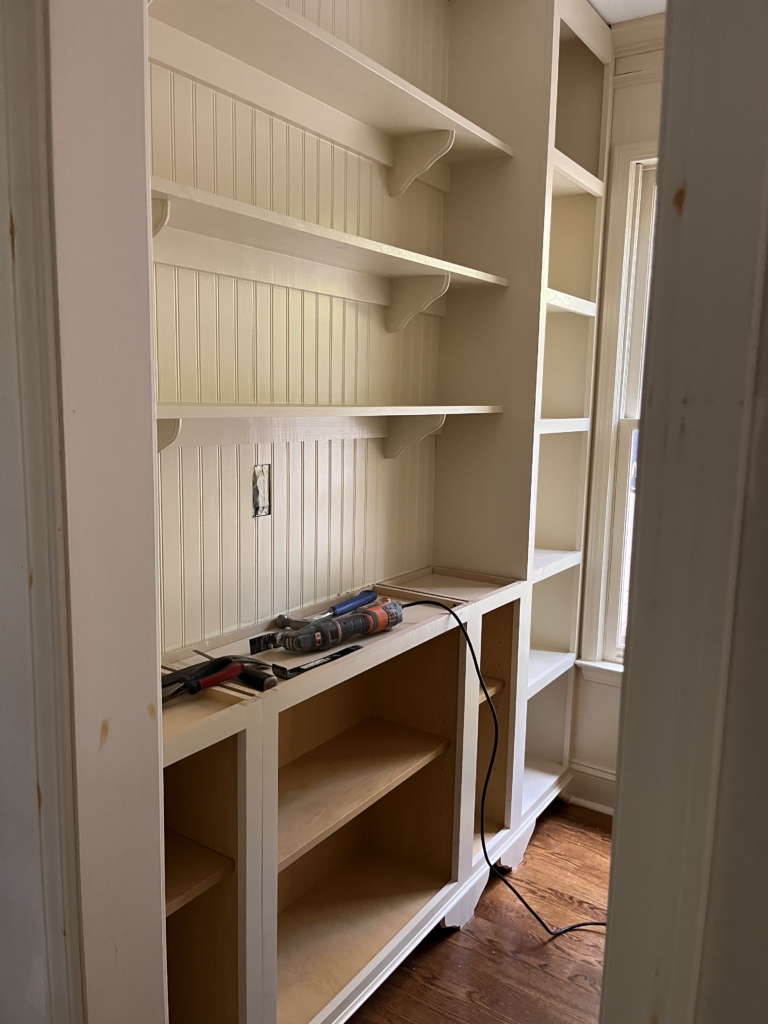
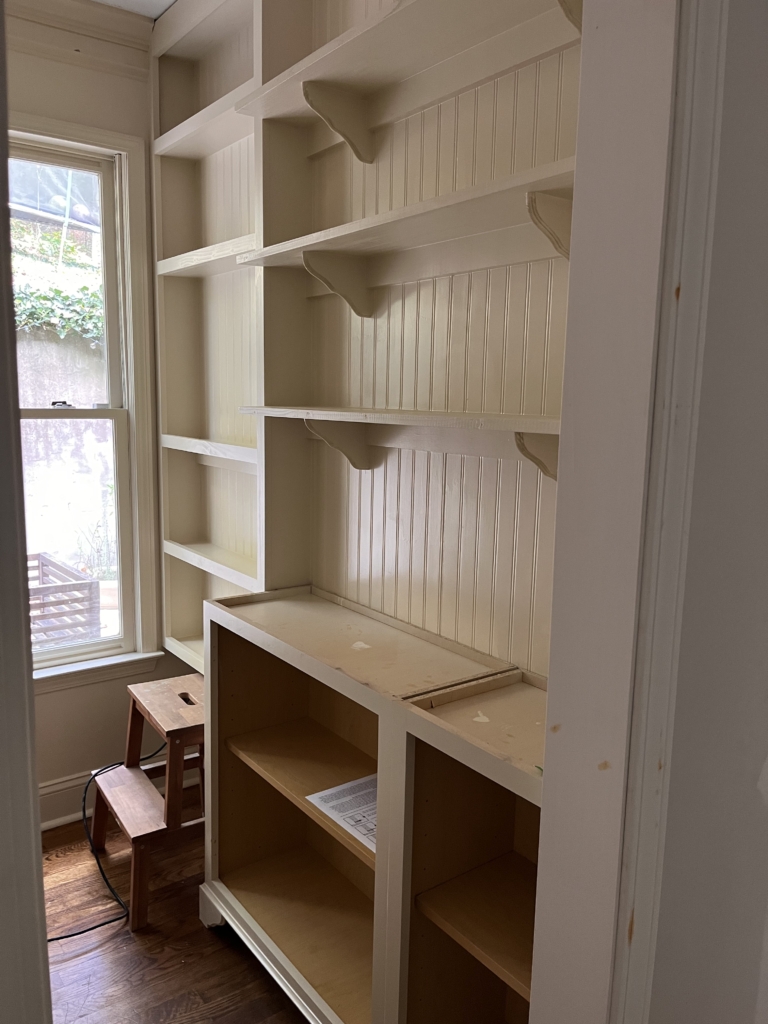
The paint color is a warm cream or soft mushroom. I had plans to do a darker shade than this, but after trying several sample colors I decided to go a little lighter than planned. This room is north facing and doesn’t get direct sunlight. The darker colors just gave the room a garish look in the evenings. This color works much better and is still perfectly warm.
In order to utilize both sides of the soon-to-be pantry, we used narrow upper cabinets from Home Depot as the bases. We originally purchased plywood to make all of the cabinets ourselves like we did in our new laundry room (which I’m going to share very soon!). After having a number of other things come up elsewhere, we decided it would be best to purchase ready-made cabinets and move on. The plan was to install upper cabinets as well on one wall, but after playing with placement, I realized that the room was just too narrow. Upper cabinets made the space feel far too heavy and closed in, so we opted for open shelves instead.
This space is a bit tricky because of the window and the exterior door on the other side of the pantry wall. We had to be creative to find a solution that not only looked nice but was functional. Bead board was a must. I love the timeless charm of it. We made sure to make a shelf for appliances, cookbooks and bar glasses. I also wanted to make sure that there was a large plate rack somewhere in the pantry. The wall space to the right of the window is narrow, but it turned out to be the perfect place for a plate rack. Although we’ve had to work around certain things, I don’t feel that I’ve missed out on anything for this room. It has everything we need and more.
I’ve always had pantry plans tucked away in the back of my mind. Over the years I’ve been saving inspiration for my “one day” butler’s pantry. Here’s a couple of inspiration photos that I’ve saved over the years. There’s things about each one that I loved.
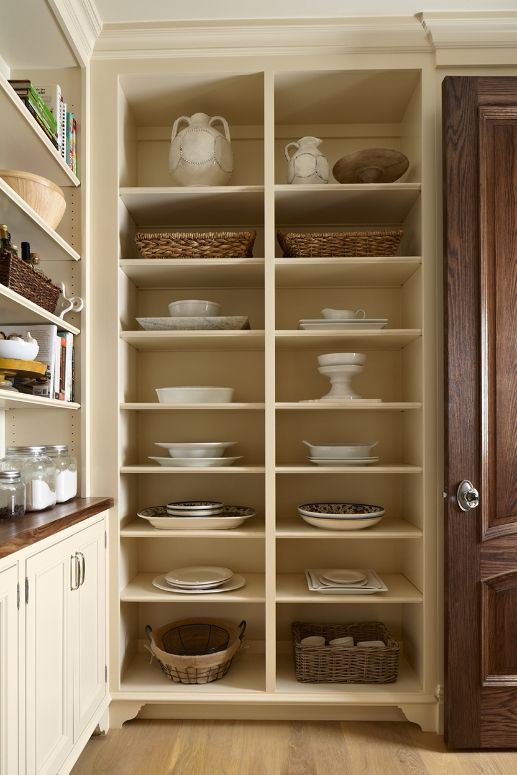

Source: unknown
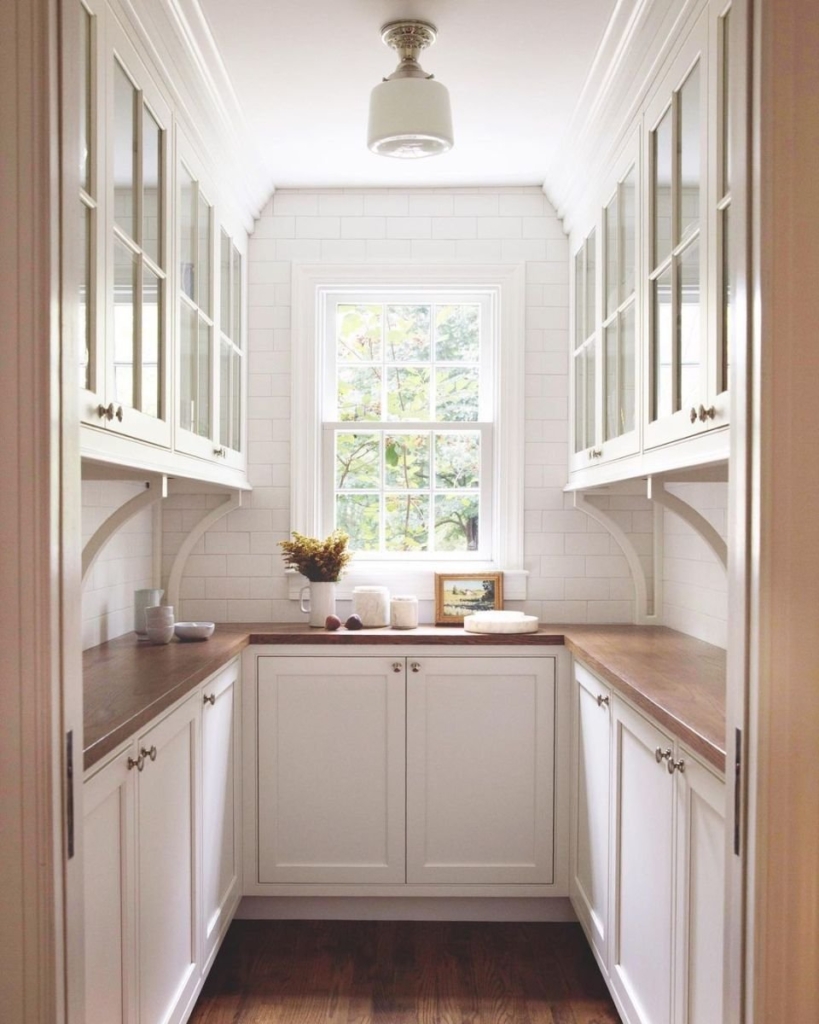
For the rest of this week we plan to install the crown molding. I’m also going to install peg hooks across the bottom shelves. The goal is to have the wood counter tops installed by the end of the week. They’re curing in our garage as I type! A DIY roman shade is also on the to-do list and a few other small things. It’s been quite the job, but my one request for Josh was to have this pantry done before Thanksgiving and I’m confident that we’ll have it done even sooner!
I hope you’re all having a great week so far! I don’t know about you, but we’ve been loving this cooler fall weather. We’ve spent a lot of time outside this past week. It’s been the perfect way to rest after working so hard in our pantry. Here’s to a productive week and weekend friends!
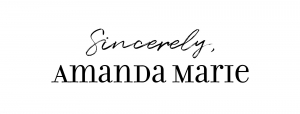

What a creative solution! I love breadboard too and it is perfect in a pantry. Thanks for your lovely blog.
Love, love, love. Nice job! Green with envy…
This is going to be so beautiful when it’s finished. You both are so handy and creative. I love your house.
Your butler pantry is coming along beautifully. Love your detail and explanation of your choices, so helpful. Kevin McCloud wrote a book on paint choices that helped me a lot after we moved to New England. He had a section on northern light which was super helpful for learning the nuiances of how a warmer blue light effects a space. Light is tricky at different latitudes, particularly north facing. So glad you did your custom color.
We bought a 1920s home up here in New England about 10 years ago and have slowly been trying to take it back to more of it’s original feel but updated of course. I want to redo some of my storage, the cabinet faces and construct a butler pantry of our own but pondering the ideas and possibilities takes time. So nice to see others go thru this schrutinizing process. YOu all have done a lovely job!!
I honestly would probably live in that pantry!!! What a clever idea and wonderful use of space!!
Your pantry is so lovely! The beadboard really makes it feel classic and timeless! I saw in your stories last week that you were going to share how you are creating your cute little “feet” for your lower cabinets…looking forward to that as we are DIY remodeling our kitchen and I want to incorporate that detail.
Can’t wait to see the total reveal. Love the progress.
It looks
Amazing! I love a
Butlers pantry.
So pretty, and what a practical addition to your lovely home!
😍😍😍 I have long standing pantry freaks too!
Not freaks! DREAMS!
What a treat to have a beautiful pantry with all that space. Love your inspiration pics also. New to your blog, coming over from In My Own Style so am not sure if you moved or eliminated the powder room?
I am DYING over how fabulous this is! OBSESSED! Although that corner of your living room was my favorite spot in your house, haha! So is it that your living basically had a wall jut out on one side at that end and now it is more balanced because it juts out on both sides? Do you miss the light from that window? I would love to see a video whirlround of your living room when you’re done. I don’t think I have a good sense of how large it is. I know you also have a den so that is so nice you have two large living spaces! I do too but we rarely even go in the living room. This is so lovely – you sure lucked up finding a husband who is handy. Mine is antithesis of handy but he’s wonderful in every other way! Can’t wait to see more!
I absolutely love this! You did an amazing job. I have tried to reach you through other social media hoping to get this question answered . Can you tell me the size of the space you marked out for this pantry? How big is this space ?
Thank you so ,I h for sharing with us!
Fondly,
Rose
Hi Rose! Thank you so much for your sweet comment. The pantry is not very large at all. It’s about 5 feet wide by 7 feet long. I hope that helps!
What size are the counters?